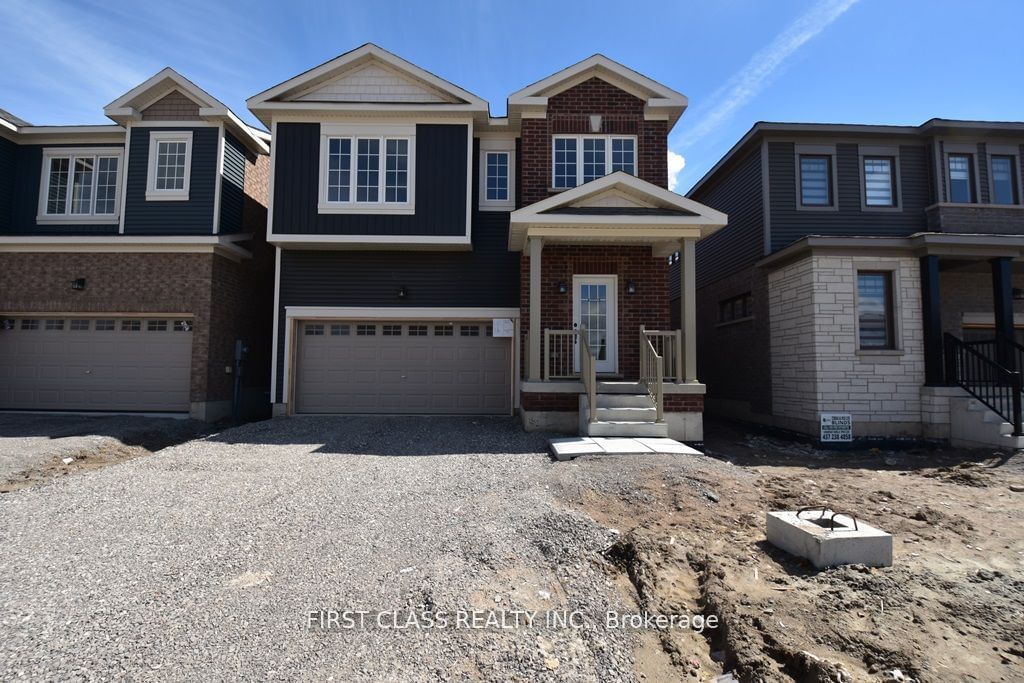$2,990 / Month
$*,*** / Month
4-Bed
3-Bath
2500-3000 Sq. ft
Listed on 7/16/24
Listed by FIRST CLASS REALTY INC.
The LARGEST floor plan crafted by Pratt Homes at Hewitt's Gate Phase 1 for rent. Radiant home boasting a southern-facing backyard, nestled in the vibrant heart of Barrie. Stunning Large Windows Offering A Sun-Filled Open Concept Design. The Mordent Kitchen Features S/S Appliances With A Centre Island, Opens To The Great Room, Ideal For Entertaining. 9 Ft High Ceiling On Main Floor. Oak Staircase, The Second Level Has 4 Spacious Bedrooms And A Living Room, Laundry On Main Floor. Close to The Go Station, Schools, Parks, Shopping, HWY 400 and more.
Existing Blind set and Remote control system for the garage door. Extra Study room on the ground floor and Extra big living place on the second floor.
To view this property's sale price history please sign in or register
| List Date | List Price | Last Status | Sold Date | Sold Price | Days on Market |
|---|---|---|---|---|---|
| XXX | XXX | XXX | XXX | XXX | XXX |
S9040761
Detached, 2-Storey
2500-3000
6
4
3
2
Detached
4
0-5
Central Air
Unfinished
N
N
Brick
N
Forced Air
N
Y
